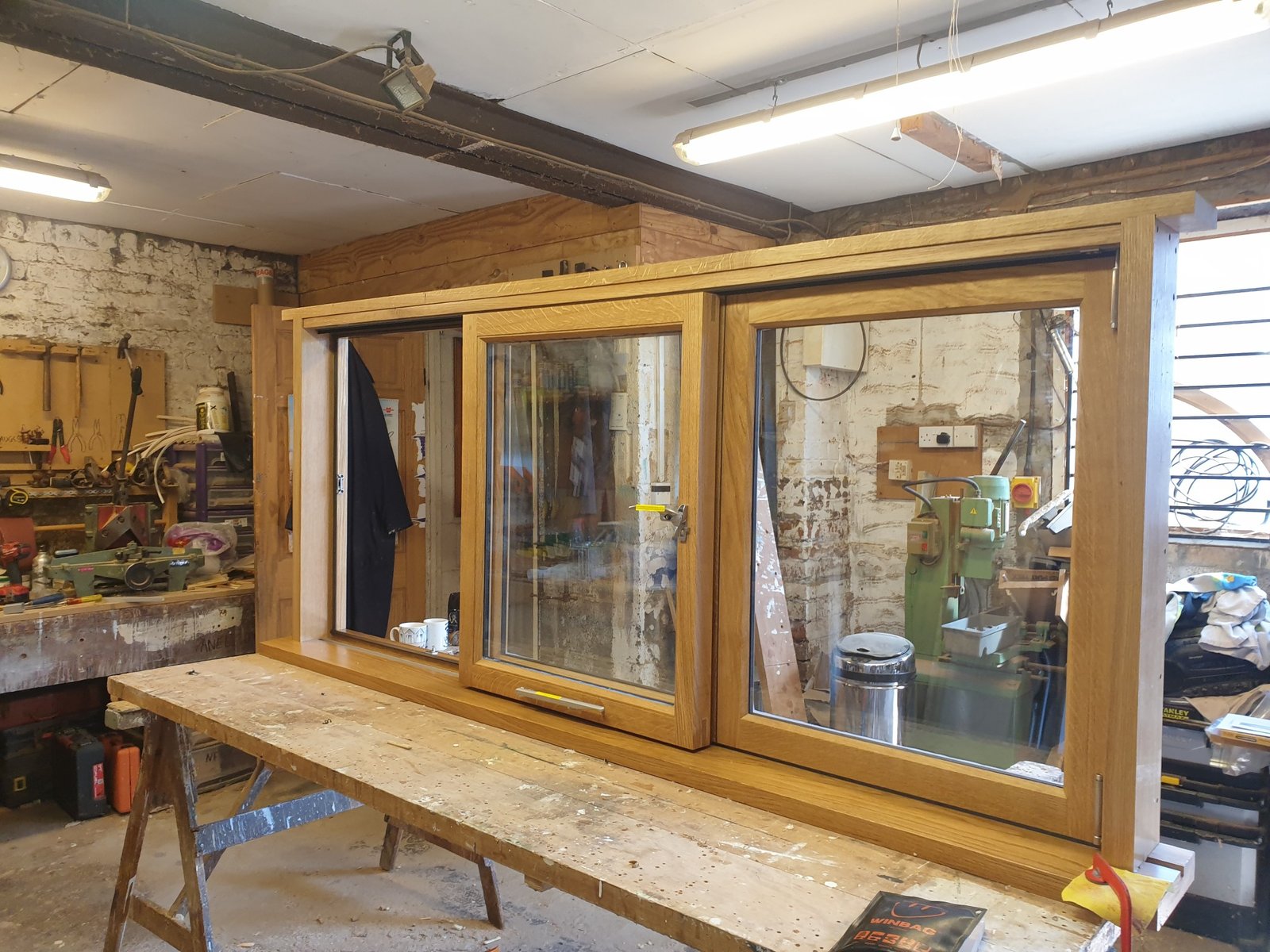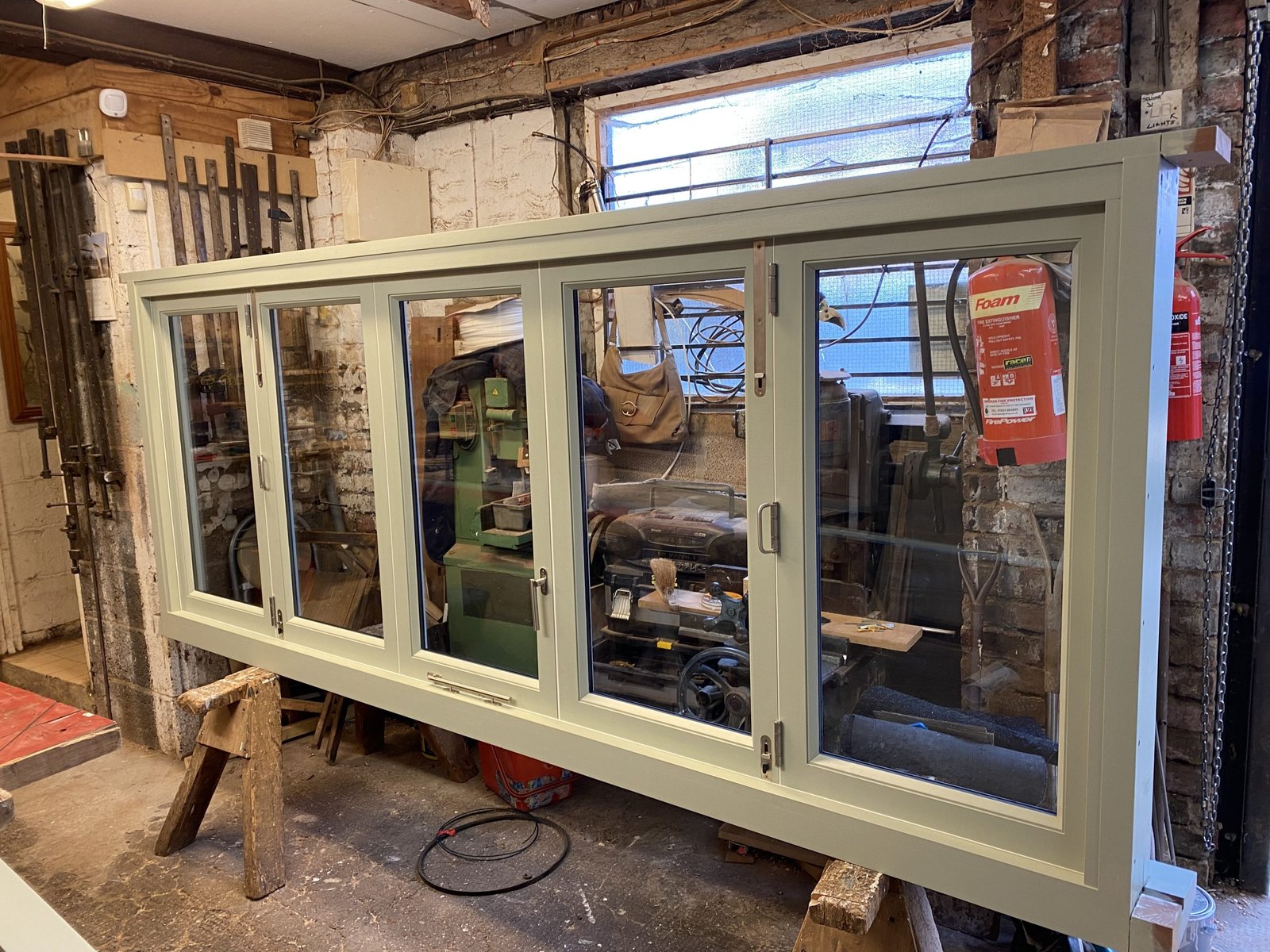Premium Timber Straight Sliding Doors & Windows
Our timber sliding doors and windows offer stylish, high-quality solutions for those who prefer the aesthetics and warmth of timber. Our bespoke timber sliders feature traditional mortice and tenon joints in a variety of timber species. We only use the best quality hardware from market leaders Brio to give incredibly smooth operation across our entire range of products. With turnarounds as little as 4 weeks we are a great choice for your timber project.
Get in touch now to discuss your project on 01633 740631 or email us at enquiry@bifoldingsuperstore.co.uk
Get In Touch Today For A Free Quote
Why Use Our Timber Products
Industry Leading Hardware Systems
10 Year Guarantee
Easy Installation
Timber Straight Sliding Systems With Brio Hardware
- 316 grade stainless steel ball bearing hardware with 10 year warrantee even in coastal locations
- Panels up to 2.5m wide by 3.5m high as standard
- Running hardware available satin stainless steel. Pulls and flush bolts available in Satin Nickel, Polished Nickel and PVD Brass.


Partnering With The Best
Known for being one of the leading manufacturers of Architectural hardware worldwide.
Our Standard Finishes
Each system is pre finished leaving little to do on site after installation.
The paint systems we use are carefully selected to increase the lifespan of our products and make maintenance easier.
Painted Systems
Each system undergoes the following process to ensure a perfect finish that will last.
- 3* Wood Preserver (All timbers are preservered to reduce the risk or blue funghi and insect attack)
- Knotting Solution (All knots and resinous timbers are treated to prevent bleed through)
- End Grain Sealer (All end grain sections and weak spots are sealed to reduce moisture intake in these areas)
- Primer (all timbers are primed to aid paint adhesion and prevent tannin bleed from certain oily timbers)
- Undercoat (Flexible oil based undercoat by Johnstones is applied)
- Top Coat (Flexible top coats by Johnstones are applied, available in Satin, Gloss and Eggshell.
All our products are hand painted to ensure a finish which not only looks traditional but can be reapplied time and time again as required. We do not spray any of our products as we find that spray finishes give a plastic look and detract from the natural timber look.
Varnished & Stained Systems
Each system undergoes the following coating process
- 3* Wood Preserver (All timbers are preservered to reduce the risk or blue funghi and insect attack)
- End Grain Sealer. (End grains are coated to reduce moisture intake)
- Base Coat (A base coat is applied if required, based on timber and coating used)
- Top Coat (2 coats are applied to provide the neccessary weathering)
Most varnishes and stains will require recoating after the first year of weathering. This is perfectly normal and usually requires a quick coat on the outside of the system only.
Take A Look At The Specifications
Technical Details
Maximum panel height: 3500mm
Maximum width per panel: 2500mm
Choice of locking mechanisms.
Top hung or bottom rolling options
Panels up to 350kg possible in both standard and zero clearance designs.
Colour Options
Our products are hand painted and can be coated in a colour or finish of choice.
As standard we use the Johnstones Flexible paint system for opaque systems and Osmo UV Protection Oil for stained/varnished systems. This is purely due to our experience as it provides the neccessary protection from weathering. However if you need us to match existing joinery you have then we are happy to use a paint system of your choice.
Brio Hardware
Brio offer 316 Stainless Steel hardware suitable for panels upto 35kg. The 316 is a marine grade stainless steel which is guaranteed for 10 years even in coastal locations.
The stainless ball bearing runners ensure a smooth operation throughout the lifespan of the product.
Brio offer the running hardware in satin stainless only. Polished Nickel, Satin Nickel and PVD Brass are available for flush pulls
Head tracks are anodised Aluminium.
Bottom guides for the top hung systems are anodised aluminium.
Bottom runner for bottom rolling systems are available in anodised aluminium or brass
Our solid timber sill utilises our unique 3d printed drain to remove water from the bottom guide.
Configurations
Straight sliding systems can be configured in several ways depending on how many tracks are used.
In general one or more panels are fixed while the others slide past. For example a 4 panel system could have 2 fixed outer panels and 2 sliding inner panels. Or you could have 1 fixed and 3 sliding. The first option uses 1 track, the second option uses 3 tracks. The second option requires a much deeper frame section to incorporate the 3 tracks side by side.
Sill Options
Our timber sills can be in any hardwood of your choice.
Our timber sills are bespoke made and can have a projection to suit your requirements. Typical projections are 60mm to 90mm.
Threshold Options
Timber sills are 45mm high with a 22mm stop to give a threshold of 67mm high.
The stops can be reduced to 18mm to give a lower threshold if required
Addons and Trickle Vents
We offer trickle vents on all our systems. These are usually situated in the head section of the frame and require an internal vent only. The external canopy is omitted due to the vent exiting into the head track


Glazed and Unglazed Options
Glazed Systems
The glass we supply can be specified to any configuration. Standard panel thicknesses allow for a 22mm thick unit which can be increased to 28mm if sashes are upgraded to 68mm thick.
As U values are a huge factor in specifying glass options, we are happy to offer any Pilkington glass range from ‘Low e’ K glass to Optitherm to meet the center payne U value you require for your project.
All our glass is safety toughened as standard but we also offer laminated units for added security. These are typically a 6.4mm laminated outer payne with a 4mm toughened inner payne to help keep intruders out.
Unglazed Systems
ALL our bifolds are prepared for a glass thickness 22mm overall as standard. If you are purchasing integral blinds elsewhere to install into our bifolds then please state this when ordering or let us order them for you.
If you are sourcing your own glass then please ensure the glazing meets the required Building Regulations.
Doors must be toughened or laminated safety glass.
Slider Delivery Information and Lead Times
Once you place an order we will confirm a production slot and delivery time frame. All our door systems are delivered to you unassembled and require reassembly on site. Some window systems may be fully assembled if size and weights allow.
Bi Folding Superstore pride ourselves on having a fully transparent ordering routine and this means a smooth process throughout.
Lead times are approx 4 weeks but can be 8 -10 weeks during busy periods and for special orders
Want to discuss your project?
Call now on 01633 740631 or email us to start your project the right way